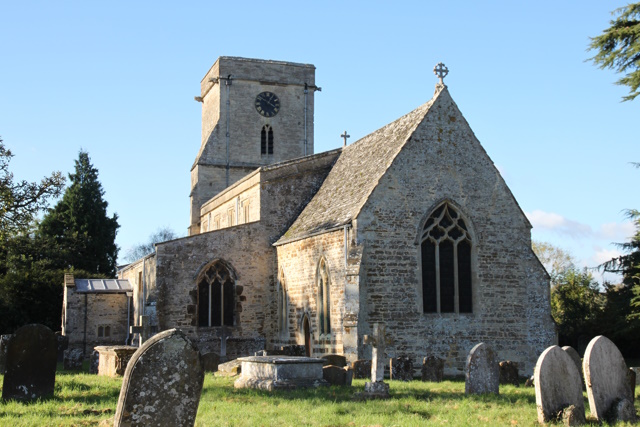


























St. Mary's Church, Lower Heyford
The only remains of 13th-century work are the built-up responds of a former south arcade, a lancet window in the north wall of the chancel, and a trefoil-headed piscina in the south wall. In 1338 the chancel was reported to be in a very dilapidated state, owing to the neglect of the last rector, William de Balleby, and the executors of his will were ordered to pay for the necessary repairs. The chancel was largely rebuilt some time after this, and the present east window, the timber roof, and three remaining windows in the north and south walls are 14thcentury work. The nave has two bays on either side, which together with the north and south aisles probably date from the 14th century. The east window of the north aisle appears to be early 14th century, so that it seems probable that the north aisle was added before the south aisle; the capitals on the south side of the nave are later than those on the north side, and the east window of the south aisle, which is similar to the east window of the chancel, probably belongs to the second half of the 14th century. On either side of it are two 14th-century niches. The tower, which has a plain parapet, was probably completed in the late 14th century. Further work on the church was carried out in the 15th century when a nave clerestory with eight windows, a new nave roof of somewhat lower pitch than the former one, and a south porch were added. At the same time the walls of the aisles were partly rebuilt and the large square-headed windows inserted. Above the south porch there is a sun-dial with the motto 'Nil nisi caelesti radio'. When Rawlinson visited the church in the early 18th century he found it in a good state of repair, but a report by Bishop Secker of 1739 shows a less satisfactory picture. The porch, he said, was in danger of falling down, the paving uneven, the pews ruinous, the walls in need of whitewashing, the west door and church gate in a bad state, and the boards supporting the leads rotten. He ordered the churchwardens to take action. In 1741 and 1742 some minor sums were spent and in 1757 further repairs, including the walling-up of the northern door, were ordered. The 19th-century revival of interest in ecclesiastical buildings led to considerable repairs to the fabric. In 1848 the nave and north aisle were reroofed at a cost of about £270 (architect H. J. Underwood). A sketch of 1867 shows a western gallery approached by a wooden staircase; the date of this addition is not known. In 1867 and 1868 restoration work carried out by the architect C. Buckeridge cost £1,240 and included relaying the floor of the nave and south aisle, renewing the roof of the south aisle, and removing the plaster ceiling of the chancel. Later in the century an organ was installed and an altar reredos erected. In 1922 the piscina was restored, and an altar erected in the south aisle as a memorial to the men killed in the First World War Heating was first put in in 1868. Part of the staircase to the rood-loft remains, and the chancel screen, although much restored, is medieval; the tracery and trail on top are exceptionally good. The octagonal font is inscribed 1662, although the base is probably medieval. A clock, doubtless placed in the tower in 1695 (the date on the oak frame), was removed during the 1868 restoration. Of the three medieval glass shields described in 1574, two somewhat damaged ones survive in the west window of the south aisle. The west window of the north aisle also has a quarry with the initials T.G., a pelican (the crest of Corpus Christi College) and the date [15]69, for Thomas Greenway, rector (d. 1571). There is a small brass to Elizabeth, wife of William Bruce (d. 1683); a stone cartouche with coat of arms to Gabriel Myrry (d. 1684) and his wife; and a memorial with arms to the rector William Filmer (d. 1830). Inscriptions to Castell Brangwin (d. 1710) and family; to Rachael the wife (d. 1738/9) and children of Henry Hester of Withill, Tackley; and to the rectors, Ralph Pomfret (d. 1728), William Bradley (d. 1768), William Harrison (d. 1796), and George Thorpe (d. 1784), were illegible or untraceable in 1955. In 1552 the church had a chalice, two copes, and three vestments. In 1955 it owned an Elizabethan chalice and paten cover, and a chalice, paten, and flagon given by William Filmer in 1825. There were three bells and a sanctus bell in 1552. The bells were ordered to be recast into five bells, for a sum not exceeding £31, in 1766. In 1955 there were six bells, two of them of 1766, and a set of hand bells. The registers date from 1539. Those of baptisms and burials (1644–64) and of marriages (1607–64) appear to be extracts and incomplete. There are churchwardens' accounts from 1763 to 1858. Historical information about St. Mary's Church is provided by 'Parishes: Lower Heyford', in A History of the County of Oxford: Volume 6, ed. Mary D Lobel (London, 1959), pp. 182-195. British History Online http://www.british-history.ac.uk/vch/oxon/vol6/pp182-195 [accessed 14 February 2023]. St. Mary's Church is a Grade II* listed building. For more information about the listing see CHURCH OF ST MARY, Lower Heyford - 1225457 | Historic England. For more information about St. Mary's Church see Parishes: Lower Heyford | British History Online (british-history.ac.uk). |

